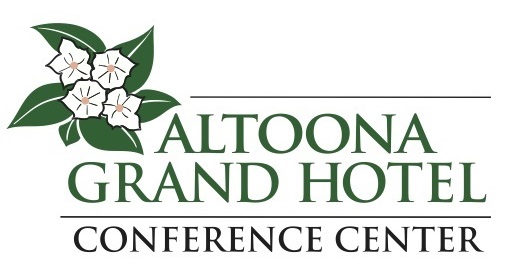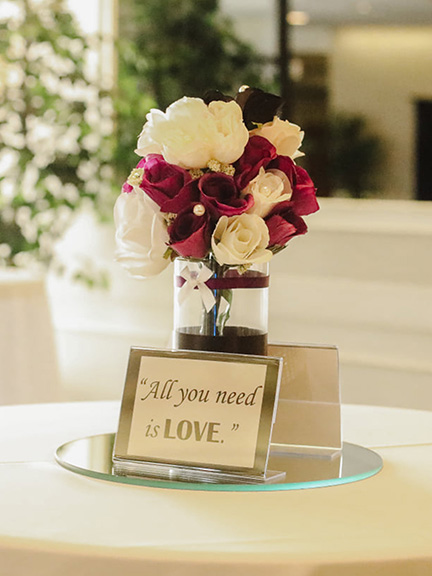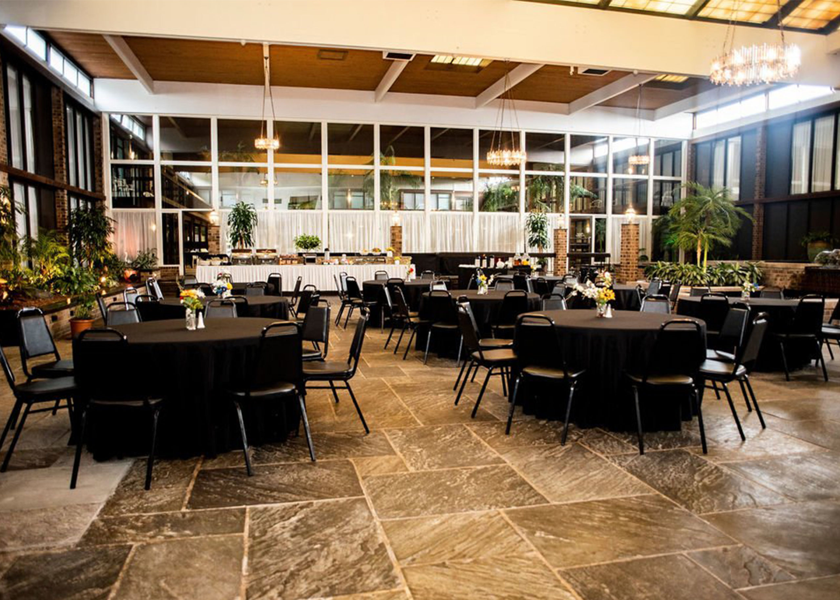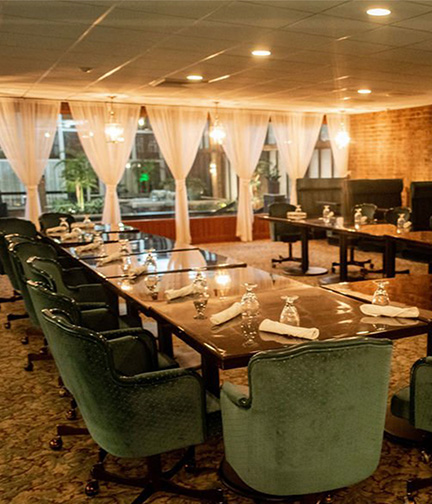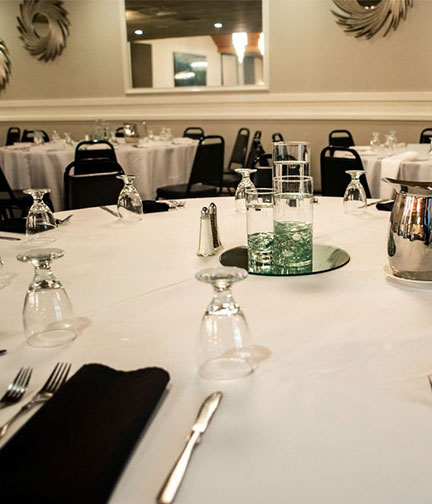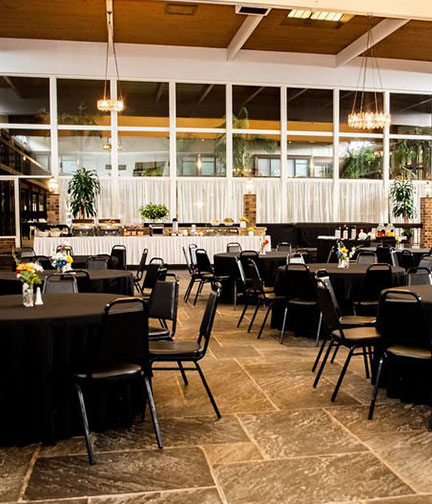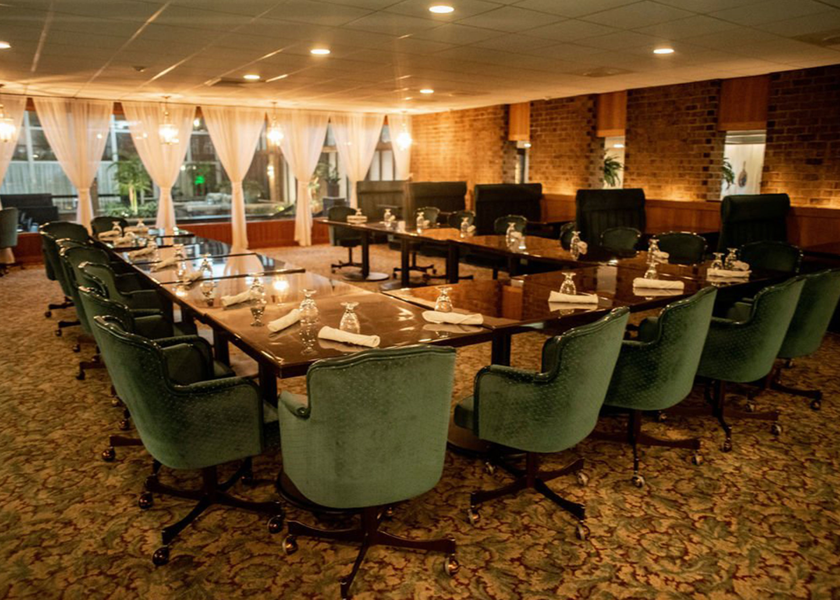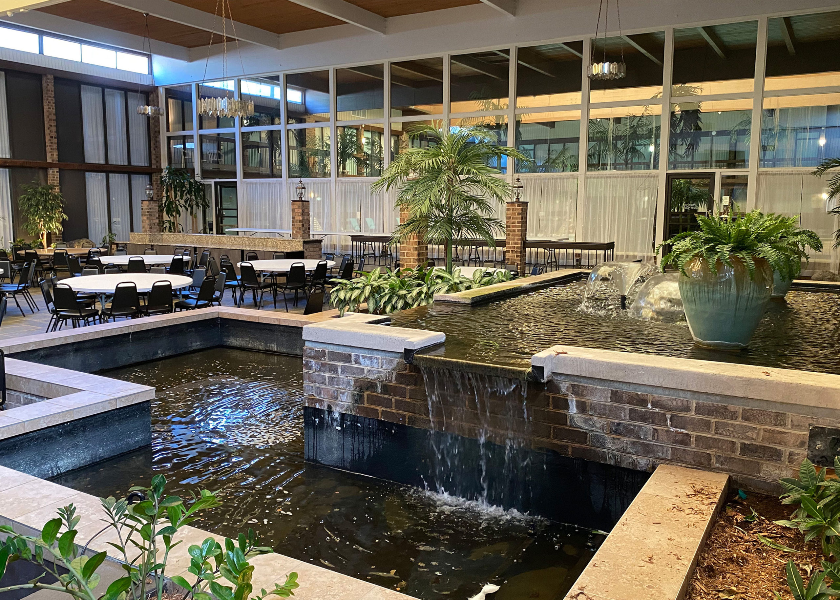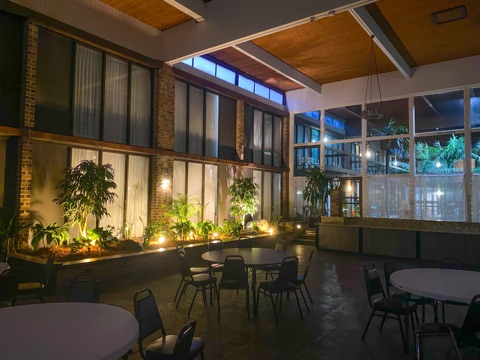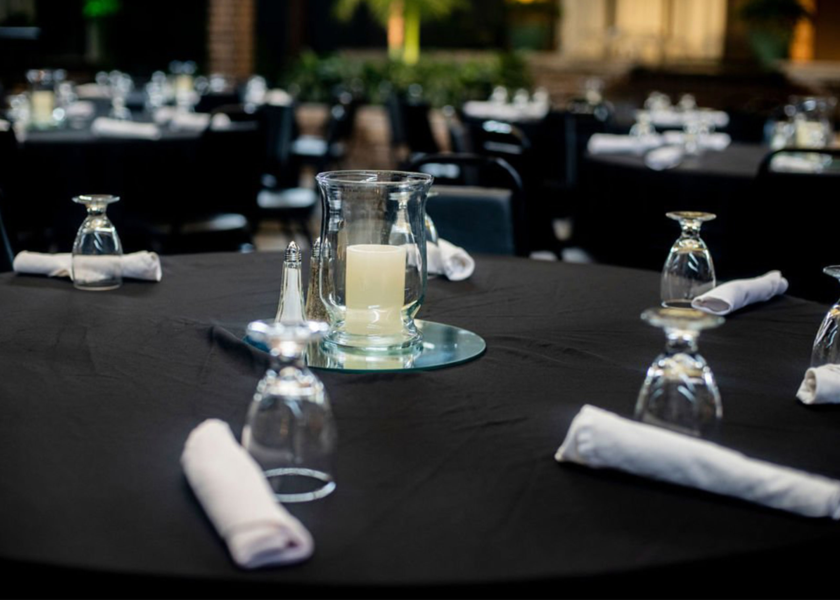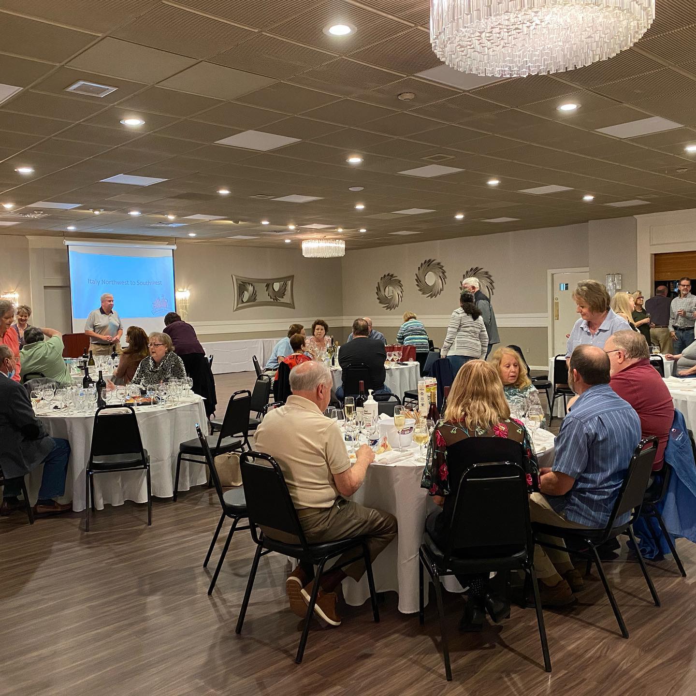Conference & Banquet Services
The Altoona Grand is a full-service conference center offering a variety of conference rooms and banquet facilities to accommodate your needs. We offer a grand ballroom and theater space that holds up to 550 persons, which can be modified up to three different ways to suit the size of your audience or event. There are two smaller meeting rooms that may be utilized for minor gatherings or breakout sessions, for a total of five accessible spaces for your next event. You can choose classroom, banquet, or theater-style seating configurations for your event. Our conference and banquet facilities also have their own entrance for convenience of access for guests and attendees.
We also provide catering services if you wish to provide breakfast, lunch, and/or dinner for your event. We offer a variety of meal options to accommodate your guests or attendees as well as your event budget. We can offer full-service meals or buffet style for your guests. Guests can also access our on-premises restaurant, The Grouse’s Nest. The Grouse’s Nest offers a full menu for lunch and dinner.
You will be assigned an event coordinator who will work closely with you in planning your event. Your event coordinator will assist with every detail such as guest accommodations, meal selections, event set-up and layout, and tear down.
Grand Ballroom
Our Grand Ballroom is a 4,312 square foot room with a ceiling with heights ranging from 10-foot to 12-foot. This room can accommodate up to 550 people depending on the set-up. The Grand Ballroom is perfect for any party, wedding, large conference, prom, etc. Listed below are the different set-up options:
Classroom – 200
Rounds – 320
Banquet – 450
Theatre – 550
Please Note: Ballrooms can be combined together to make the room larger. However, you must pay to rent the entirety, as these rooms are not soundproof. We can only host one event at a time.
Tropical Courtyard
The Tropical Courtyard can be configured to accommodate weddings and other event parties consisting of up to 170 persons (without dance floor) and up to 150 (with optional dance floor).
Allegheny Room
Our Allegheny Room is 704 square feet with a 9-foot ceiling. This room can accommodate up to 80 people depending on the set-up. The Allegheny Room is perfect for small business meetings, small group meetings, luncheons, etc. Listed below are the different set-up options:
Classroom – 35
Banquet – 36
Rounds – 50
Theatre – 80
Kittanning Room
Our Kittanning Room is 714 square feet with a 9-foot ceiling. This room can accommodate up to 80 people depending on the set-up. The Kittanning Room is perfect for small business meetings, small group meetings, luncheons, etc. Listed below are the different set-up options:
Classroom – 35
Banquet – 42
Rounds – 50
Theatre – 80
Ballroom A
Our Ballroom A is a 1,136 square foot room with a 10-foot ceiling. This room can accommodate up to 137 people depending on the set-up. Ballroom A is perfect for bigger parties, groups, conferences, etc. Listed below are the different set-up options:
Classroom – 55
Rounds – 80
Banquet – 112
Theatre – 137
Please Note: Ballrooms can be combined together to make the room larger. However, you must pay to rent the entirety, as these rooms are not soundproof. We can only host one event at a time.
Ballroom B
Our Ballroom B is a 1,136 square foot room with a 10-foot ceiling. This room can accommodate up to 137 people depending on the set-up. Ballroom B is perfect for bigger parties, groups, conferences, etc. Listed below are the different set-up options:
Classroom – 55
Rounds – 80
Banquet – 112
Theatre – 137
Please Note: Ballrooms can be combined together to make the room larger. However, you must pay to rent the entirety, as these rooms are not soundproof. We can only host one event at a time.
Ballroom C
Our Ballroom C is a 2,272 square foot room with a 10-foot ceiling. This room can accommodate up to 275 people depending on the set-up. Ballroom C is perfect for larger parties, groups, conferences, etc. Listed below are the different set-up options:
Classroom – 110
Rounds – 160
Banquet – 226
Theater – 275
Please Note: Ballrooms can be combined together to make the room larger. However, you must pay to rent the entirety, as these rooms are not soundproof. We can only host one event at a time.
