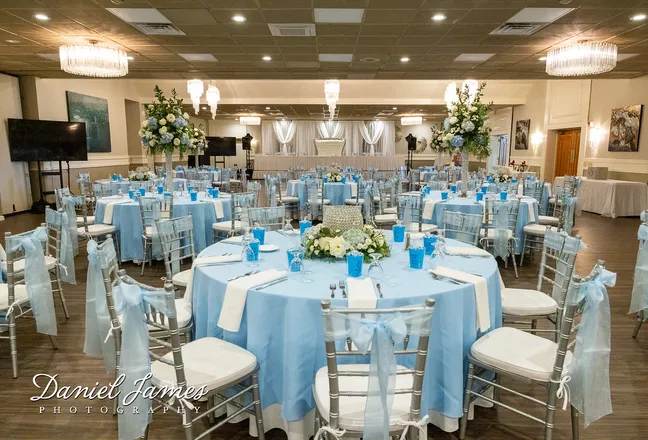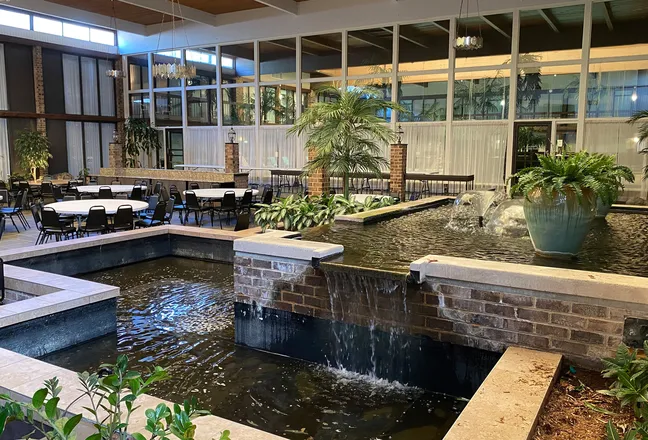Meetings & Events
The Altoona Grand is a full-service conference center offering a variety of conference rooms and banquet facilities to accommodate your needs.
LINK


Grand Ballroom
Our Grand Ballroom is a 4,312 square foot room with a ceiling with heights ranging from 10-foot to 12-foot. This room can accommodate up to 550 people depending on the set-up. The Grand Ballroom is perfect for any party, wedding, large conference, prom, etc. Listed below are the different set-up options:
Classroom – 200
Rounds – 320
Banquet – 450
Theatre – 550
Classroom – 200
Rounds – 320
Banquet – 450
Theatre – 550


